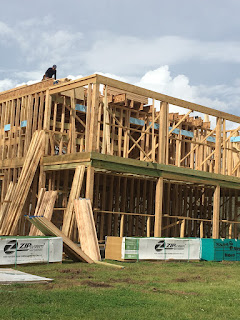So much for an update after 2 weeks! Almost 6 weeks later, we have moved the tiniest bit forward. Which I guess is actually a lot, because it is more than we have in the past 5 months.
 |
| me too... |
We finally got our final engineering report. We had to hire a private engineer to determine the base flood elevation of our property. We are in a flood zone A (least risky of the flood zones - ha!) so there are no formal hydraulic studies done by FEMA. And, because we don't live in a development, per se, we became the ones responsible for determining this number. The previous base flood elevation (where the house currently sits) is useless because the house was built in the 70's. Due to developments around our neighborhood, the drainage and water flow patterns have really changed. So, from the beginning our options were to repair the house and risk another flood or figure out new base flood elevation and build higher. We didn't choose option A because we would have to disclose a flood if we ever wanted to sell and another possible flood? No thanks.
The engineers had quite a bit of trouble determining this base flood elevation. I have no idea why, I don't get it. All I know is every time we talked to them the number got higher and higher. So, a process that was supposed to take 3 weeks, took over 3 months. They were able to come up with a number using some method they devised. Then they had to get approval from the county using said method. If that didn't work we were looking at a super expensive (upwards of 40k they told us) study. Which obviously wasn't an option.
They were finally able to meet with the head of the drainage district and 11 feet became the magic number. Yes, 11. We have to build our house 11 feet off the ground. We will not be able to get permits unless the living space is 11 feet up.
Fortunately, we already had a plan in place to build 10 feet, so at that point...whats one more foot! Basically, we will have a 12 inch slab, a garage with 9 foot ceilings, 1 foot of space between the garage and what will be the first (second?) floor of the house, which puts the floor at 11 feet. The house will sit on top of the garage. And my legs will be in great shape (silver lining).
We met with our builder last Thursday to finalize plans and selections...what I picked 3 months ago has totally changed. The longer they make me wait, the more I have time to think about it and the more things I want changed. Sorry not sorry!! So, now we wait (more) for the final contract, which we will hopefully have in the next few days and then we are ready to send stuff to the bank. PROGRESS!






Our other current, and never ending battle, is insurance. We received our initial check but have filed quite a few supplemental claims. They don't cover granite, tile, windows and some other stuff...all of those were damaged. So we had to file separate claims. This was done back in July, a month after they were supposed to have been filed. But, I digress. They have now been filed 3 times with no communication on a decision. I emailed a supervisor last Wednesday she agreed something was off and it was taking too long. She was able to get some info about our claims the next day. PROGRESS! We were supposed to hear from our adjuster in 1-2 days. But, nothing. ALL the eye rolls. So, that is on my to-do list for Monday.
On a positive note, I have made some major progress with buying things for the house... Since we pretty much need everything as far as furniture and decor, I figure it is smart to spread out the expense and start buying a little every month. Since I have a pretty limited budget to buy with, I have been much more intentional about purchases and if I don't love it, I don't buy it. Learning more lessons...
I caught a great sale at Pottery Barn and was able to buy all the bedding for what will be our guest room. And, spent a day Round Top (must do if you haven't been) and had quite a bit of luck! I will definitely be going back there in the spring.
So, I am happy with the way things are coming together. I have been very cautiously optimistic the past month or so, but I feel like I can finally get excited. And we might actually get to start building soon (realistically within 2 months probably, but relatively speaking...soon). I have actually enjoyed the design/building process more than I expected to since I never planned to do this...it has kind of taken over at this point. I sure Barry is thrilled with my random (sometimes all day) texts with ideas or projects that I have, but this is only the beginning!!
Next step: Demo Day.



















































